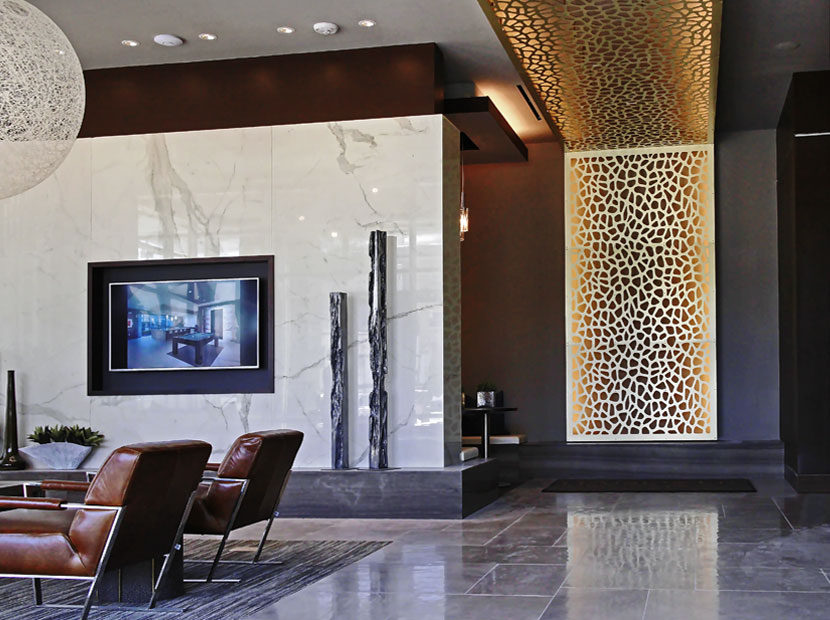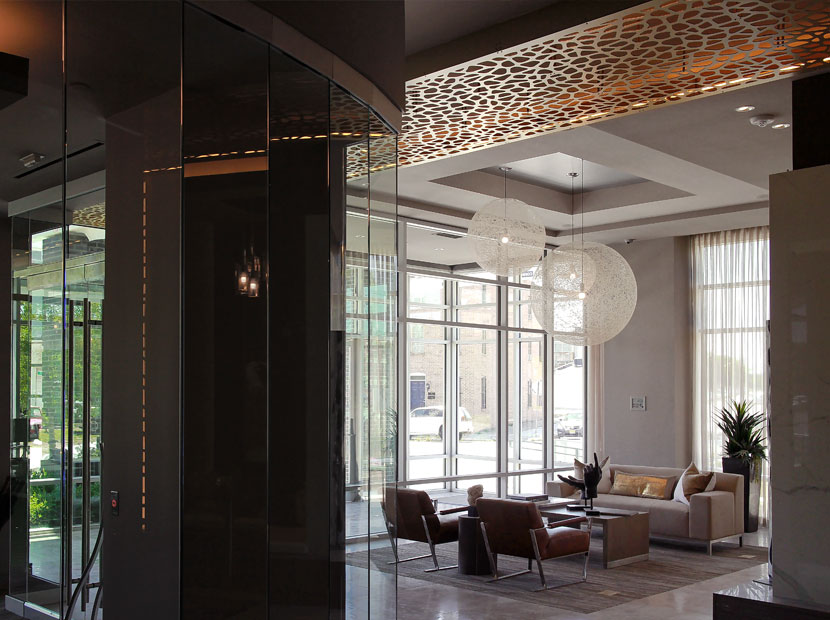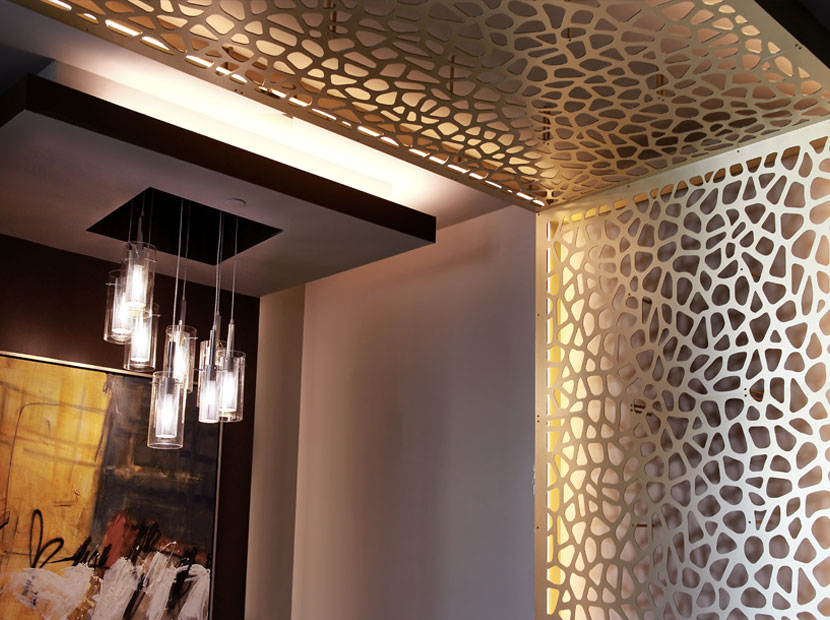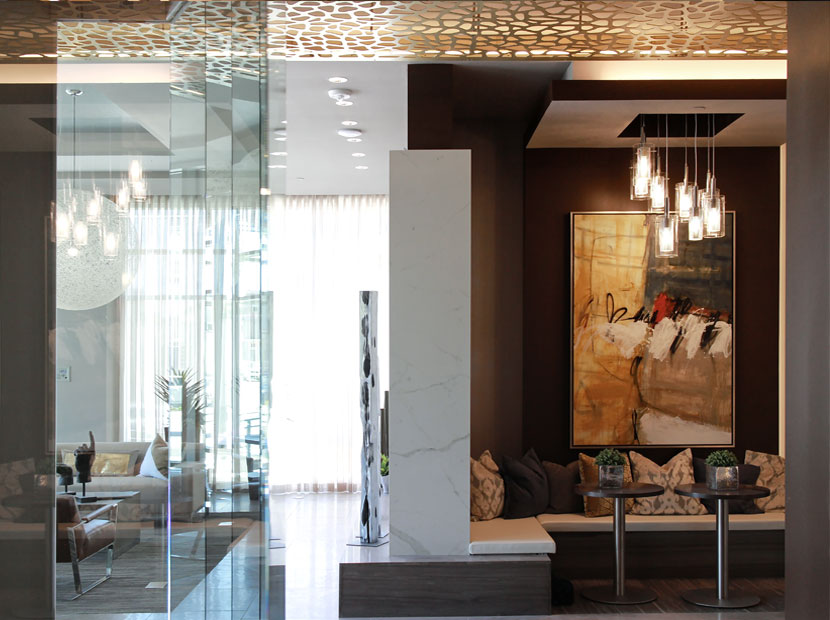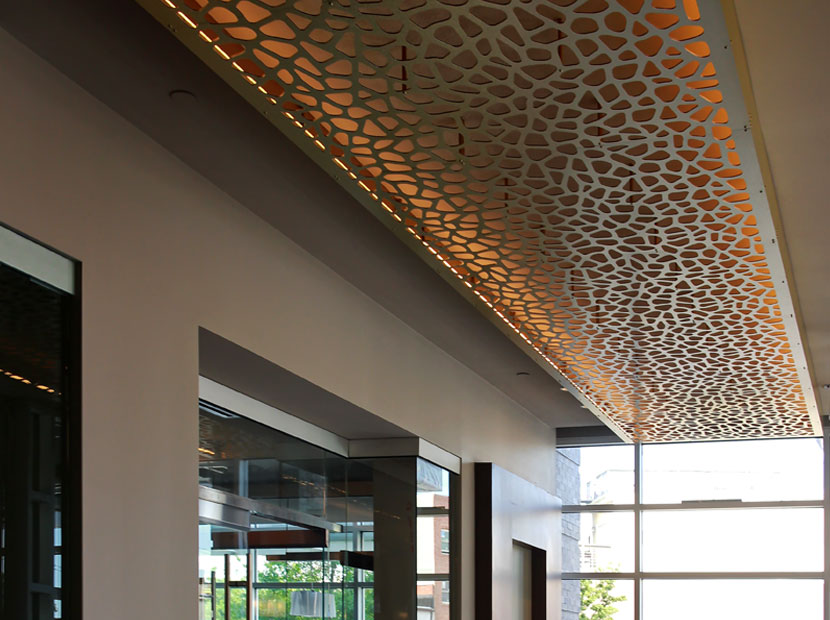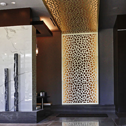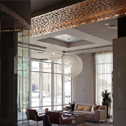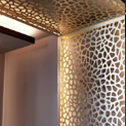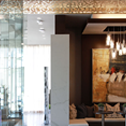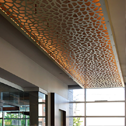HOME > PROJECTS > HCS APARTMENTS
PROJECTS
HCS APARTMENTS, Suspended ceiling in multi unit residential building, BALTIMORE.MD.
Architectural suspended ceiling is made of single layer CNC decorative aluminum composite panels, supported by custom designed substructure creating a continous appearance. Custom LED light modules and transformers are concealed inside the subframe to add to the layered and serene effect of the bronze CELL pattern.
Also the decorative wall section adds to the continuity of the suspended ceiling panels and overall effect of the lobby design.
-
Suspended ceiling and decorative wall system. Custom fabricated subframe supports,
custom LED modules integrated into ceiling and wall substructure. -
1/8 in. Aluminum composite panels, in bronze/ gold brushed finish.
-
CELL
